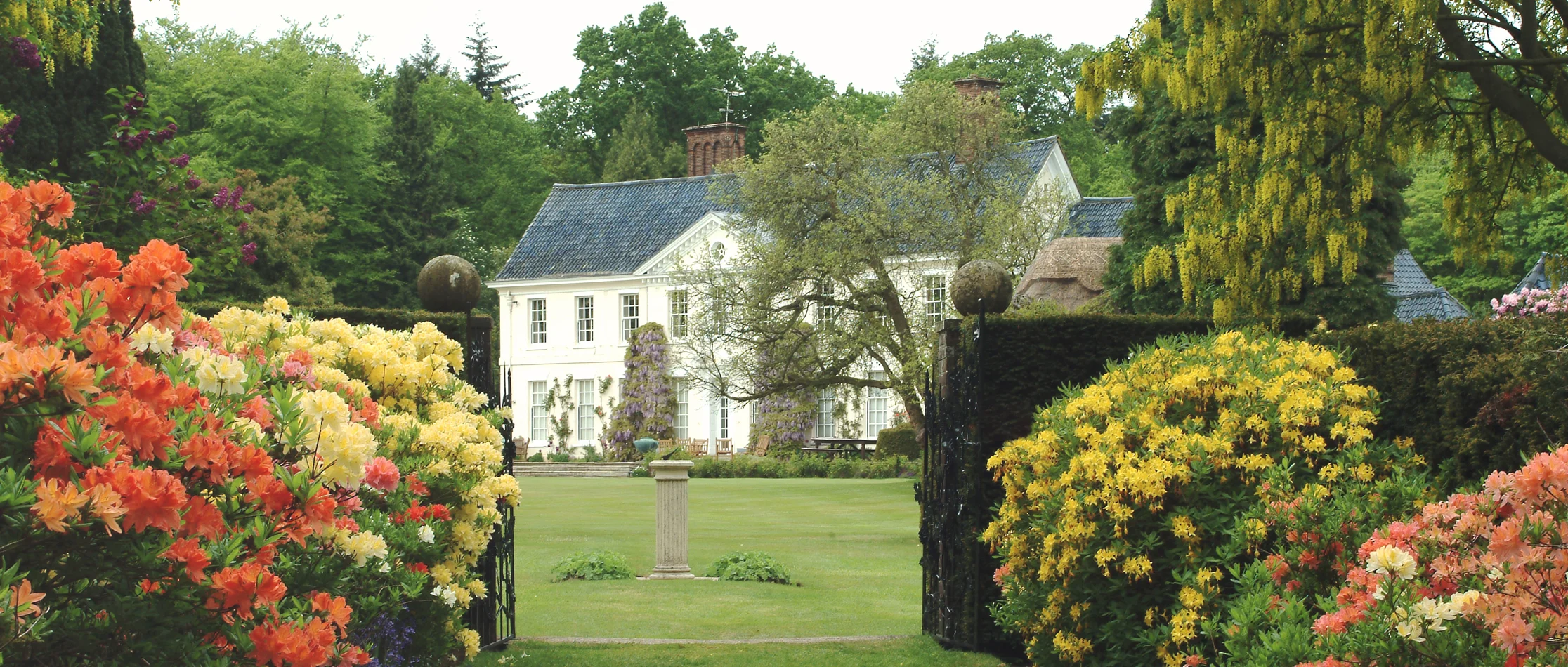Stody Lodge
In 1933, the press baron Lord Rothemere (depicted right at Gleneagles, 4th September 1931) commissioned a London architect, Walter Sarel, to design Stody Lodge. An article in The Field on 30th November 1935, describes the newly-built country house, as:
‘A white Georgian house of moderate size… is the familiar design of the small eighteenth-century country house – but Mr. Sarel has given to it a touch of individuality by a slightly higher roofing and by the tall chimney stacks of the local red bricks, and by the striking blue pantiles – pantiles being characteristic of East Anglia – used in the roofing. This last was a particularly happy choice, for from whatever angle you survey the roof, and in whatever light, you will view in it in a different shade of blue.'
‘A further touch of individuality has been given by the perceptible tilt to the ends of the main roofs [sic]; and the whole effect of high blue roof surmounting the long double row of windows… has a suggestion of the chateaux of Northern France.’
The glazed blue tiles were produced at Barney, a local quarry near Melton Constable. Another unusual architectural feature are the wine bottle ends that can be seen in the gables of the roof.
Stody Lodge is now home to the second generation of the MacNicol family.
Click through to see more Stody Lodge Garden areas below:
The Azalea Walk / The Woodland Garden / The Old Rose Garden / The Summer House / The Main Lawn / The Long Walk / The Sunken Garden / The Well / The Sunken Garden / The Secret Garden / Rhododendron & Azalea Collection / Trees - mature, ornamental & specimen / Millennium Avenue / The Orchard & Kitchen Garden / The Terrace & Herbaceous Borders / The Polytunnel


